What does an Arts and Crafts style home look like?
Modern homes built in an "Arts and Crafts" or "Craftsman" style draw inspiration from the 20th century Arts and Crafts Movement, best known for its emphasis on simple design, handicraft, and natural materials.
 (See inside this arts and crafts home, a version of the McCoy, here.)
(See inside this arts and crafts home, a version of the McCoy, here.)
We've compiled examples of popular arts and crafts home designs in the Raleigh custom home photos, below.
Contact Stanton Homes at 919-278-8070 or request information here to learn more about building a craftsman home in North Carolina.
What is a Craftsman style home?
See what makes an arts and crafts home unique - inside and out - with photos of popular design features in the Raleigh, NC area.
Arts and Crafts Home Exteriors
On the exterior of a Craftsman home, you'll find:
- Low pitched roof with decorative gables
- Triangular knee braces
- Wide eaves with exposed rafter tails
- Hefty “battered” (tapered) piers that support the front porch
- Tapered exterior columns
- Large front entryways
- Millwork details like rustic shutters
- Square or horizontally rectangular windows
Arts and Crafts Home Exterior #1:
You'll find an emphasis on custom millwork, including decorative gables, on arts and crafts home exteriors. Here's an example - check out the double wood columns with shared stone base.
Arts and Crafts Home Exterior #2:
Exposed rafter tails and wide eaves are also markers of an arts and crafts home design. This exterior also features rough-sawn wood trim and iron accents. The shutters are hand built with Arizona Black Fox paint and stained cedar accents.
Arts and Crafts Home Exterior #3:
This Raleigh custom home, a version of the Smokey Ridge, is a great example of arts and crafts homes' use of window shapes: horizontally rectangular windows and squareboxwindows.
The painted trim work, stone water table, and wood columns with stone base are also popular craftsman exterior features.
Arts and Crafts Home Exterior #4:
The Chalet Vert is a great floor plan example with a low pitch roof and tapered columns. The "roof pitch" refers to the angle - or steepness - of a roofline.
Arts and Crafts Home Interiors
On the inside of an Arts and Crafts home, you'll find:
- Modern amenities like home offices, mud rooms, and bonus areas
- Warm and inviting rooms with a fluid floor plan
- Elimination of "wasted space" with few hallways
- Ample closet and organizational space including built-in benches and cabinetry
- Staircases with square balusters and newel posts
- Rustic trim in 1x4, 1x6, and 1x8 treatments
Arts and Crafts Home Interior #1:
Here is a classic example of craftsman interior design.
This version of the Brogan features built-in storage throughout the home with bookcases in the living room and bonus room, as well as built-in hallway benches and other tucked-away storage in the downstiars mudroom and upstairs laundry.
 (See a full photo tour of this home, here.)
(See a full photo tour of this home, here.)
Arts and Crafts Home Interior #2:
In addition to wider baseboards and detailed crown molding, custom window treatments are a popular craftsman feature.
(See an even more complex craftsman trim design that requires 13 individual pieces, here.)
Arts and Crafts Home Interior #3:
How do modern homes incorporate traditional craftsman features?
The faux wood ceramic tile in this master bathroom is designed to mimic the natural appeal of arts and crafts materials.
The square shaped windows are another indicator arts and crafts home design.
(See another master bathroom with wood ceramic tile pattern, here.)
Arts and Crafts Home Interior #4:
This craftsman kitchen demonstrates the arts and crafts tradition of efficient use of space, open floor plan design, and casual living.
The raised eating bar opens the kitchen to the informal dining and living spaces. White cabinets and black granite counter tops give a modern feel, while maple cabinets draw in natural materials.
Arts and Crafts Home Builders in North Carolina:
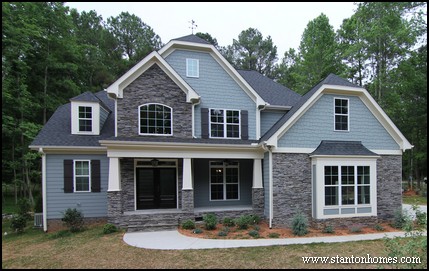
Contact Stanton Homes at 919-278-8070 or visit www.StantonHomes.com to learn more about building an NC custom home - with the help of an interior design expert throughout the selection process.

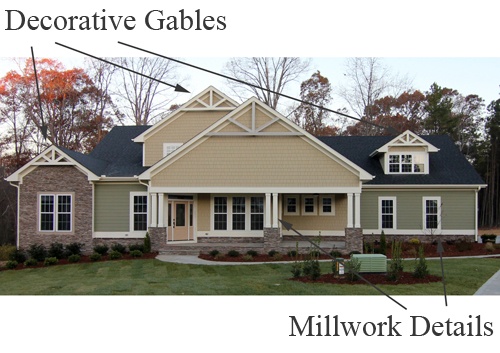
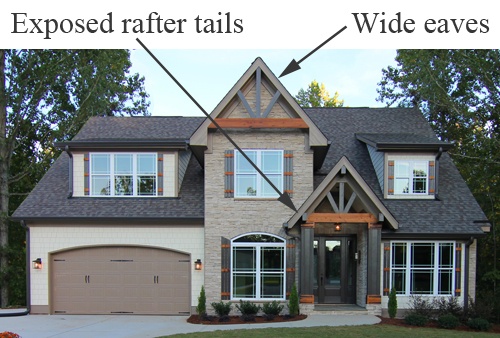
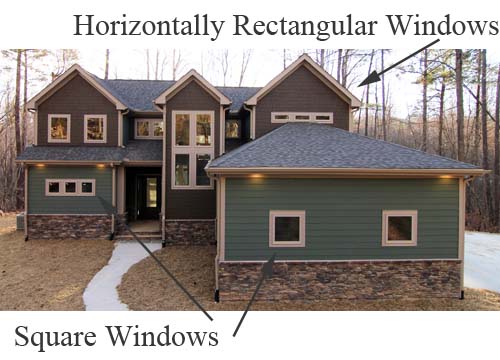
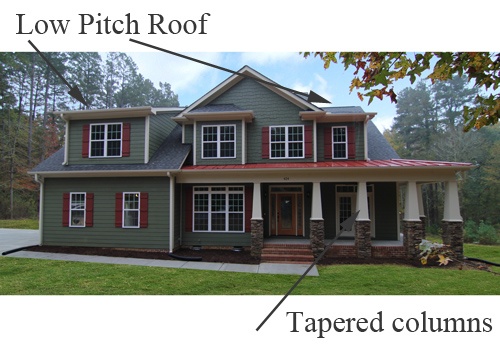

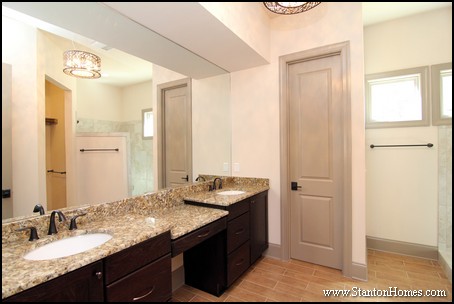
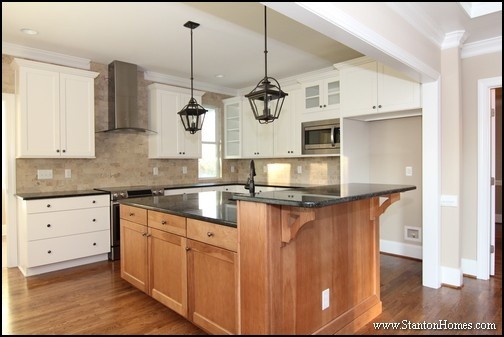









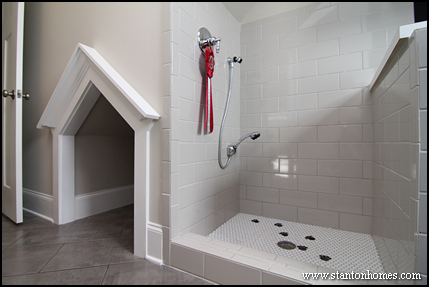







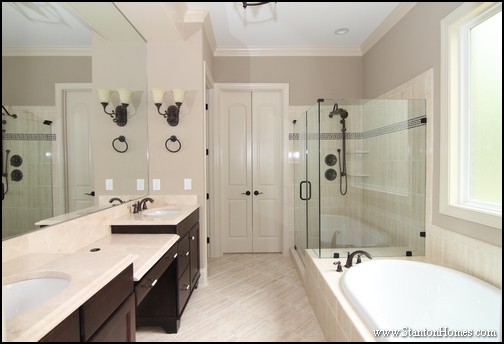















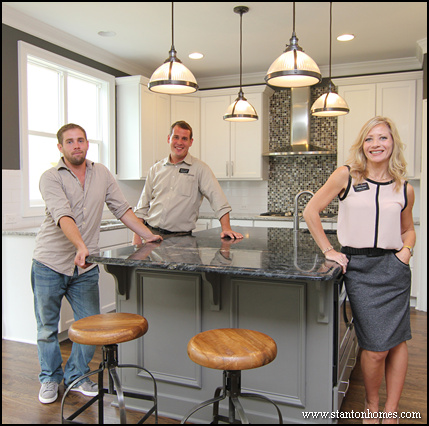

 One of the best ways to save money on your home exterior is by starting with a slightly more conservative (but still very spacious) front porch, like in this updated Stilesboro exterior option:
One of the best ways to save money on your home exterior is by starting with a slightly more conservative (but still very spacious) front porch, like in this updated Stilesboro exterior option: 




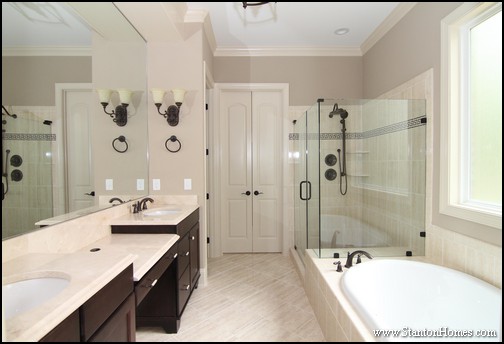













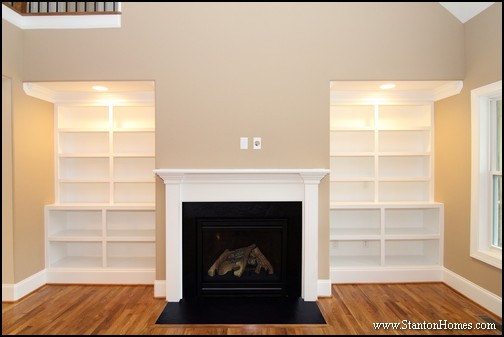










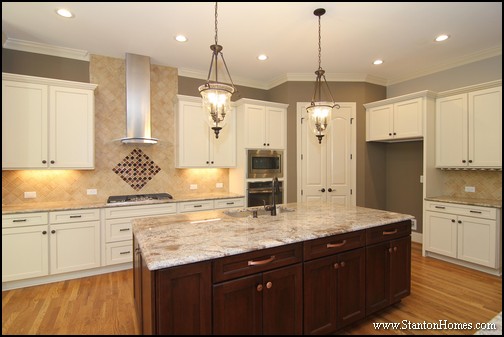






















 Easily accessible storage can be a valuable feature in your custom home - and you can really get creative with it, as we plan your most important areas together.
Easily accessible storage can be a valuable feature in your custom home - and you can really get creative with it, as we plan your most important areas together. 































