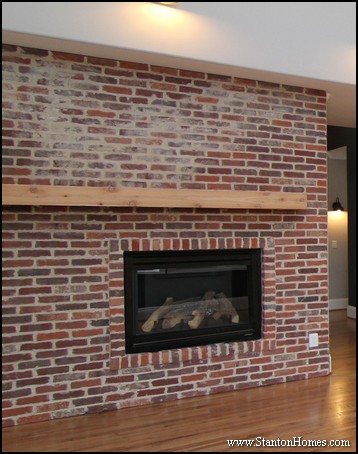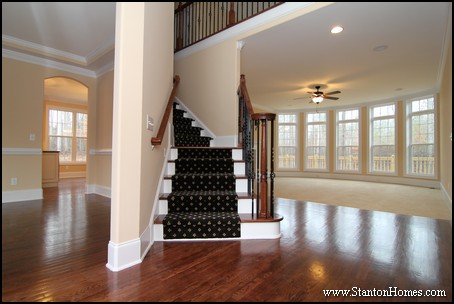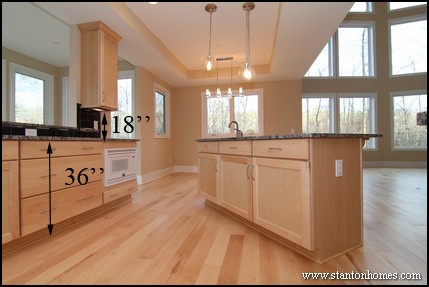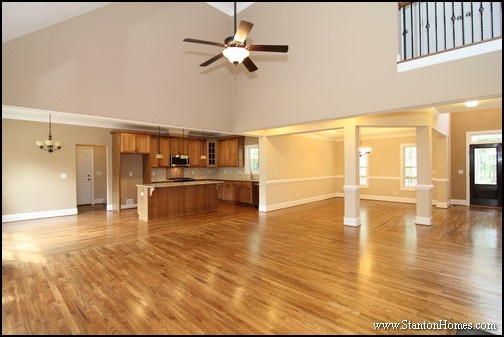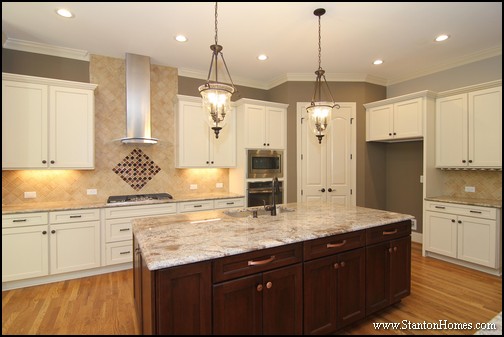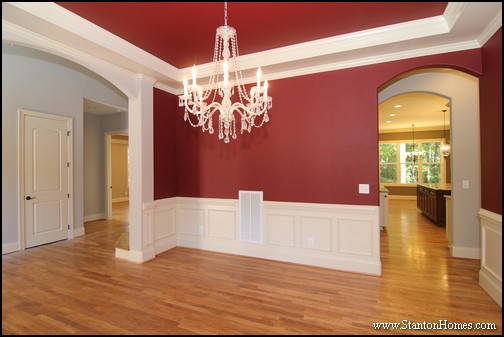How large should a Master Closet be?
Most new home plans include one - or even two - walk in closets in the master suite. Custom home walk in closets can range anywhere from 25 sq ft to a the size of a bedroom (100 sq ft or more).Here are some examples of custom home master closet designs and layouts (with pictures of walk in closet storage):
- Walk-in Closet Designs with Island and Built in Cabinets
- Closet Storage Ideas
- How to Choose a Master Closet Layout

This custom home master closet is about 14.5 x 11.5 ft (with a square center island cabinet).
What is the average size of a walk in closet?
The standard width of a walk in closet can range from 5 to 12 feet or more. This maintains a 3-foot hallway into the closet, even after you store or hang items along the walls.
The standard depth of a walk in closet can range from 5 feet (for a square room) to 17 feet (or more for a bonus-room-style closet).
Here is an example of an extra long closet, which makes great use of upstairs storage space:

This custom home master closet is about 10 x 17 ft (with 9' island).
What is the distance between clothing rods?
Most walk in closets combine a variety of storage types, including cabinets with drawers, open shelving, and hanging rods.
Double rods are typically placed at 40 and 80 inches from the floor. Rods designed for tall garments are typically placed at least 72 inches from the floor.

When does a walk in closet need a window?
Walk in closets sometimes incorporate windows when they are located on exterior walls, typically past the bathroom. Here is an example floor plan with a bedroom - bathroom - closet layout:

This custom home - design by Stanton Homes - features a downstairs master bedroom with his and hers style closet.

Here is the completed walk in closet. The window wall shelving was extended outwards to create more storage space and a separated his and hers design.
This custom home master closet is about 14 x 9 ft.
Windows are not necessary for closets, but are sometimes added in order to keep balance and visual appeal on the exterior of the home, especially when the closet is located on the front face of the home.
What are the minimum dimensions for an accessible walk in closet?
Accessible closets must allow enough space for a full wheelchair turning radius.

Space-Saving Tips
Store bulky items - like winter coats - in designated coat closets in the foyer, mudroom, or upstairs. These items can take up significant space, if you're focused on minimizing the master walk in closet size.
Looking for ways to add closet storage to your new home floor plan? Ask the builder for easy floor plan modification ideas.
Custom Home Builder in Raleigh, North Carolina:
When you build a custom home, the "standard" size of any room - including a closet - is very flexible. As your considering floor plan options, contact custom home builder Stanton Homes. We'll help you find the right floor plan - even if it means modifying room sizes and layouts.


















