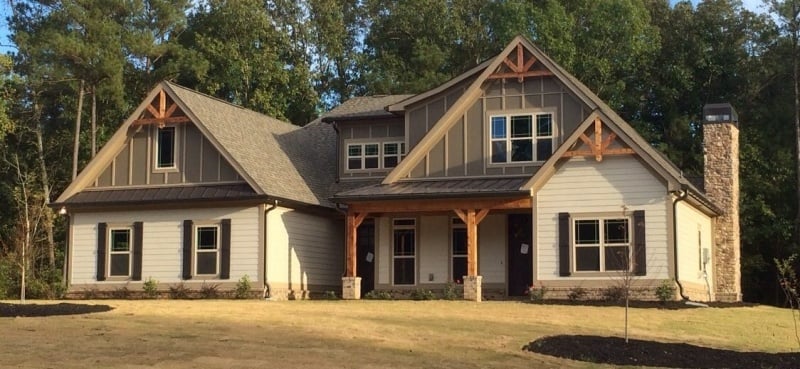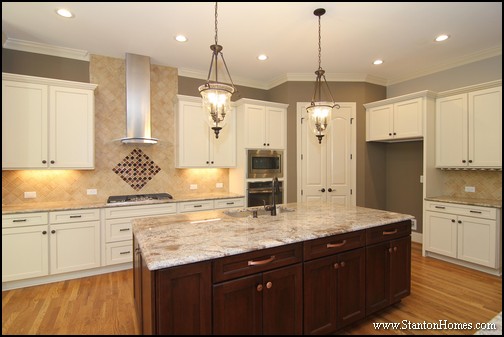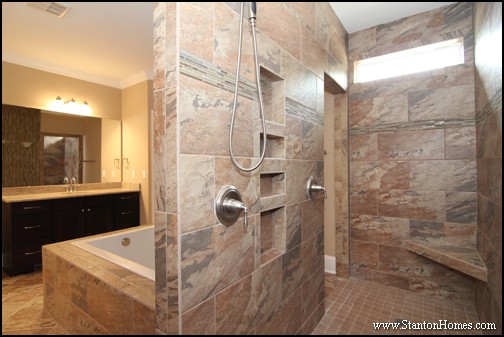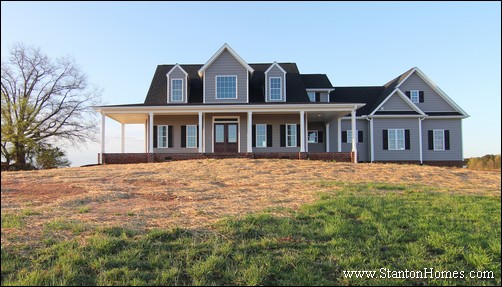Photos of great room ceilings:
What's the ideal height for you great room or living room ceiling? How tall are most ceilings in a new home? How tall are two story ceilings? Are vaulted living rooms considered "two story"?
Get answers to these home design questions, with 13 examples of great room ceiling heights - with photos of 8', 9', 10', 14', and even 20' to 24'.
Sample Ceiling Heights:
Take a look at some common ceiling heights, with tips on when to vary how tall rooms should be.
14' Great Room Ceiling
This 14' ceiling leaves room for massive Half Round windows above the French doors, and gives the fireplace wainscoting enough distance to pull the eye upwards in classic Southern style.
![Great Room Ceiling Height | Raleigh Home Builder Great Room Ceiling Height | Raleigh Home Builder]()
20' Tall Great Room - 2.5 Story Ceiling
Here is an example of a 2.5 story "Ship's Prow" wall of windows. The ceiling is 20 feet tall inside a custom mountain house floor plan.
![Great Room Ceiling Height | Raleigh Home Builder Great Room Ceiling Height | Raleigh Home Builder]()
11' Great Room Ceiling Height
Staggering between ceiling heights can give open concept floor plans more visual separation between rooms. This great room ceiling is 11 feet tall. The kitchen/breakfast ceiling is 9 feet tall. The step up into the great room leaves room for a coffer ceiling (a cross beam design).
![Great Room Ceiling Height | Raleigh Home Builder Great Room Ceiling Height | Raleigh Home Builder]()
9' Great Room Ceiling Height
A craftsman style great room - with built in bookcases on each side of the fireplace - is 9 feet tall.
![Great Room Ceiling Height | Raleigh Home Builder Great Room Ceiling Height | Raleigh Home Builder]()
Vaulted Great Room Ceilings
Are vaulted living rooms are considered "two story" rooms? Yes, according to many architects, floor plans with vaulted ceilings are considered two story rooms.
Here's an example of a single-sided vault:
![Great Room Ceiling Height | Raleigh Home Builder Great Room Ceiling Height | Raleigh Home Builder]()
This living room is an example of two ceiling styles. A vault stretches from the backyard-facing window wall. A "standard" ceiling height runs underneath the upstairs hallway/balcony.
And here's an example of a two-sided vault:
The double vaultleaves room for a second row of windows in this keeping room.
![Great Room Ceiling Height | Raleigh Home Builder Great Room Ceiling Height | Raleigh Home Builder]()
Here's another example of a two sided vault, with a wall of windows below:
![Great Room Ceiling Height | Raleigh Home Builder Great Room Ceiling Height | Raleigh Home Builder]()
From another angle, you can see both sides of the ceiling vault:
![Great Room Ceiling Height | Raleigh Home Builder Great Room Ceiling Height | Raleigh Home Builder]()
Tall Vault Ceiling
This vault has an extended height ceiling, designed to fit picture windows.
![Great Room Ceiling Height | Raleigh Home Builder Great Room Ceiling Height | Raleigh Home Builder]()
(10' First Floor Wall Height. The vault starts at 11' for extended window wall height.)
Two Story Great Room Ceiling Height
How tall are "two story ceilings"? Inside Stanton Homes, a two story ceiling is generally going to be 18 feet tall. Why? Here's the math:
9' first floor + 8' second floor + approx. 1' of "floor" between the levels = 18'
Two Story Great Rooms
This great room is a full 18' two story height, making space for a full wall of windows inside this mountain home style floor plan. Read some myths about two story ceilings, here.
![Great Room Ceiling Height | Raleigh Home Builder Great Room Ceiling Height | Raleigh Home Builder]()
Here is an example of a contemporary two story, urban loft style great room.
![Great Room Ceiling Height | Raleigh Home Builder Great Room Ceiling Height | Raleigh Home Builder]()
Contemporary Luxury Curved Wall Two Story Height
A curved wall can make a two story ceiling feel even higher.
![Great Room Ceiling Height | Raleigh Home Builder Great Room Ceiling Height | Raleigh Home Builder]()
Traditional Classic Two Story Ceiling
A stacked stone fireplace races to the top of this two story living room:
![Great Room Ceiling Height | Raleigh Home Builder Great Room Ceiling Height | Raleigh Home Builder]()
About New Homes Under Construction in Chatham County:
Two Stanton Homes, The Blueridge and The Cassiopeia, are now under construction.
The Cassiopeia is a main floor master home for sale with 3,144 sq ft, 4 Bedrooms, 3 Bathrooms. New home address: 65 Brookhaven Way, Pittsboro, NC.
The Blueridge is an English Country style main floor master home for sale with 3,188 sq ft, 4 Bedrooms, 2.5 Bathrooms. New home address: 262 Brookhaven Way, Pittsboro, NC.
![]()


























 About Phil:
About Phil: 














































































































