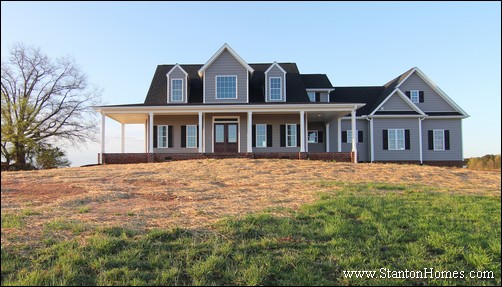Photos of Farmhouse Designs in Raleigh, NC:
Which of these two farmhouses fits your personality best? These Raleigh homes are built from the same Max Fulbright floor plan, called the Low Country Farmhouse.
Compare the selections side-by-side (paint colors, light fixtures, granite counter tops, cabinets, kitchen layouts, and everything else inside and out!) to find which farmhouse design you would build!
These farmhouse homes are great examples of how a design/build homebuilder works to integrate every element you're looking for in a new home for your family.
- Part 2: Farmhouse Great Rooms, Dining Rooms, and Entries
- Part 3: Farmhouse Bedrooms, Baths, and Laundry Rooms
Battle of the "Same" Farmhouse Plan:
Starting with the exterior, see which farmhouse you love most - and then tell us why!
We'll tell you exactly what paint colors, granite countertops, light fixtures, and cabinet styles are used in each - so you can see how Stanton Homes builds "real homes for real people" with their budget and wish list in harmony.
Farmhouse Exterior Style #1: Gray/Black Exterior and Wrap-Around Front Porch with White Columns
Farmhouse designs will have large front porches that often wrap around at least two sides of the home. The Low Country Farmhouse front porch wraps on three sides.

Exterior Features on Farmhouse #1:
- "HARVARD SLATE" Gray Vinyl Siding, Black panel shutters
- "PINEHURST" brick foundation
- Square porch columns, painted white
Farmhouse Exterior Style #2: Tan/Brown Exterior and Wrap-Around Front Porch with White Columns


Exterior Features on Farmhouse #2:
- "SANDTONE" Dutch Lap Siding, "AUTUM HARVEST" Shake Siding, "FEDERAL BROWN" panel shutters
- "AUTUMN BLEND" and "MOUNTAIN STONE" stone accents and brick foundation
- Square porch columns, painted white
Farmhouse Kitchen Layout #1
In the first farmhouse, the kitchen preserves the original layout in the floor plan (included below).
- Columns divide the kitchen and great room
- A raised eating bar is included in the island

Farmhouse Kitchen Layout #2
The second farmhouse kitchen eliminates the columns and raised eating bar. The island is also larger.
- An expanded island goes from the original 5-6' length to a 7-6' length

Here is the original Low Country Farmhouse floor plan, copyright architect Alan Mascord:

Farmhouse Kitchen Design Selections #1: Raised Eating Bar
Take a closer look at the selections inside farmhouse kitchen #1:
- "TAN BROWN" granite countertops with a DEMI BULLNOSE edge shape
- 4x4 "DURANGO" tile backsplash in a diagonal pattern
- MAPLE cabinets with CRANBERRY stain and BLACK glaze, full overlay, laminate interiors and dovetail soft close drawers

Farmhouse Kitchen Design Selections #2: Island
And here's what's included in farmhouse kitchen #2:
- "VENETIAN ICE" granite countertops with a LARGE BEVEL edge shape
- 3x6 "BONE" tile backsplash with 12x12 linear mixed mosaic vertical pattern above the gas cooktop
- HICKORY cabinets with CHESTNUT stain, full overlay, laminate interiors and dovetail soft close drawers

COMPARE MORE PHOTOS IN THESE RALEIGH FARMHOUSE PLANS:
Click here for Part Two of this post - and see photos of the Great Room, Dining Room, and Two Story Foyer. Be able to answer these questions:
What type of built ins are best for my family, in central areas like the living room? What details are important in my formal dining room? Do I like two story foyers?
Building your new Raleigh home with Stanton Homes:
Can't find what you're looking for? Send us the name of a floor plan that is close to what you want, and we can help you to modify a layout to fit your lifestyle:
- Create special features, like mother in law suites or accessibility.
- Redesign the exterior. Or the kitchen. Or the master suite. Or just about anything.
- Add customization to every area of the home

