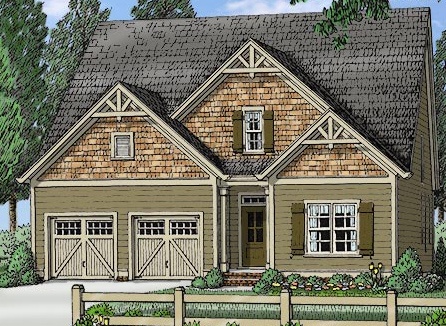What are the most cost effective first floor master floor plans to build?
The Fisher's Walk, a Frank Betz floor plan, is a great example of how to build a cost effective custom home, but include your entire "must have" wish list too!
The Fisher's Walk includes:
- Open island kitchen with 9'x4' island
- DownstairsMaster Bedroom
- First floor guestsuite
- Exterior details like crosshatches at eaves, shakes, twin garage doors with glass
- Cool angled staircase
- Upstairs Computer Loft / Pocket Office and BonusRoom
Winning Features in this Main Floor Master Layout:
These are the "most requested" features - sporting winner's ribbons in this year's heavily visited Parade of Homes, and generating the most attention in new home construction.
1. Must Have - Huge Island
The Fisher's Walk offers a space and cost efficient (but impressive!) kitchen with one full wall of cabinetry and a 9'x4'island with seating.
The island can be designed to seat 3-5 comfortably with cozy counter-height seating options. Check out our Top 11 Kitchen Island Designs here.
2. Must Have - First Floor Master
A First Floor Master Suite can be an essential requirement for many homebuyers, for ease of living and also for consideration of Aging in Place requirements.
This Main Floor Master offers a gorgeous Master Bath with huge Soaking Tub and a well-designed walk in closet with three full walls of storage available. The entrance to the master suite is also planned well, with a private access hallway across from the staircase. Browse main floor master - or downstairs master bedroom - floor plans here.
3. Must Have - First Floor Guest Suite
The Fisher's Walk includes a first floor guest suite with easy access to the downstairs full bath. A private walk in closet offers plenty of storage space.
First floor guest suites are hugely popular in new home designs. Guest suites offer short-term space for out of town guests during the holiday seasons, as well as long-term space for multi-generational living needs. See popular guest suite floor plans here, and dual master floor plans here.
4. Must Have - Appealing Exterior
The Fisher's Walk is a great example of a "box" style home that saves costs on construction without losing curb appeal with exterior details like crosshatches, shakes, twin garage doors with glass. (See custom home exteriors in this Houzz Ideabook.)
Generally, the more corners on the exterior, the higher the cost. Each time one room juts out more than another, more time and materials are required to build your new home. The layout of a plan with 6 corners can be very similar to a plan with 19 corners. Pick a plan with less ins and outs, and add up your savings.
5. Must Have - "Interesting" Staircase
Homebuyers love staircases that have some interest to them. The Fisher's Walk staircase has a beautiful combination of elements, with exposed open railing at the base and angled, welcoming base treads. The exposed area allows the homebuyer to experiment with oak, wrought iron, or painted balusters - without breaking the bank on a huge expanse of railing! See more types of staircases, in these NC custom home photos.
6. Must Have - Full Height Bonus Room
Bonus rooms are awesome! But sometimes a bonus room over a garage can be pretty limited by the roofline, with angled ceilings and varying wall heights. The Fisher's Walk bonus room has been perfectly designed for a multitude of uses. Four full height walls allow this room to be used as a Home Theater, a Dart Tournament area, a Library Corner, and much more. Four generous windows add enticing natural light too!
Two common questions about bonus rooms are:
- Which is a better investment, a bonus room or basement?
- How can I make my house bigger with a bonus room?
7. Must Have - Flexible Features that can Save on Costs
Looking for cost-saving tips? Here's one that stands out in the Fisher's Walk: leaving out the fireplace can save you a chunk of change, especially with today’s lifestyles that dictate alternative gathering areas that do not use a fireplace (such as kitchen hang-outs and indoor-outdoor spaces like a covered patio). If you want a fireplace, consider placing it on an outside wall– interior wall placement is more expensive.
What does it take to build a new home in North Carolina?
Contact Stanton Homes for a full cost estimate for the Fisher's Walk or any custom home floor plan you'd like to build in North Carolina. Contact us at 919-278-8070 or visit www.StantonHomes.com to see what the excitement is all about.


