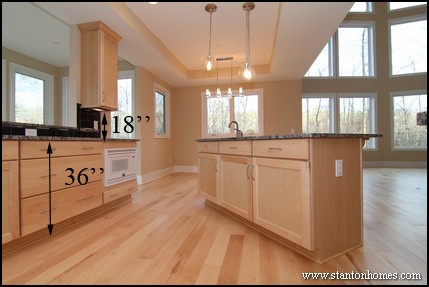How to Measure Counter Top Heights:
Looking for new home standards for kitchen counter top and bar heights? Here are a couple basics:
- Kitchen counter tops, including islands, are approximately 36 inches tall.
- Kitchen bars are approximately 40 to 42 inches tall.
- The height between counter tops and upper cabinets - generally the tile back splash area - is usually 18 inches.
Browse custom home photos - and get a better idea of what typical height differences look like:
Standard Kitchen Countertop Height:
Here are Raleigh custom home photos with standard kitchen counter top and bar top dimensions:
1. Counter Top Height
How tall are kitchen counter tops? 36''

What's the distance between a counter top and upper cabinets? The upper cabinets are typically 18'' above the counter tops.
An 18'' gap leave plenty of room for countertop appliances, without placing the cabinets above easy reach.
2. Island Height
How tall are kitchen islands? About 36'' for a countertop height island, though many islands also include raised eating bars.
Your kitchen island will match the counter top height, at a standard 36 inches tall.

3. Raised Eating Bar Height
The distance between your island and raised eating bar is typically 6 inches. Several factors go into creating the ideal bar height:
First, there are typically no upper cabinets above an island or eating bar, so appliances and other items don't need the same clearance space.
Second, your eating bar should be at an easy-to-use height, a total of about 42 inches from the ground.

From another angle of this Raleigh new home kitchen, here is the total raised eating bar height:

4. Breakfast and Dining Room Table Height
The standard height for most tables, whether in the breakfast room or formal dining, is about 30 inches tall.
You can gauge the height of your table alongside popular chair rail and wainscoting heights.
There is no standard wainscoting height - wainscoting and specialty trim depend on the ceiling height, room proportions, and stylistic appeal you're wanting to create.
Typically, chair rail is installed between 28 and 32'' from the floor.

Here are some Houzz Ideabooks with more kitchen counter top and cabinet photos:
New Home Builders in North Carolina:
What does a "standard" custom home cost to build in the Research Triangle Park of North Carolina? Tell us about the home site and floor plan you're interested in, and Stanton Homes will provide an initial cost estimate for your new home.
